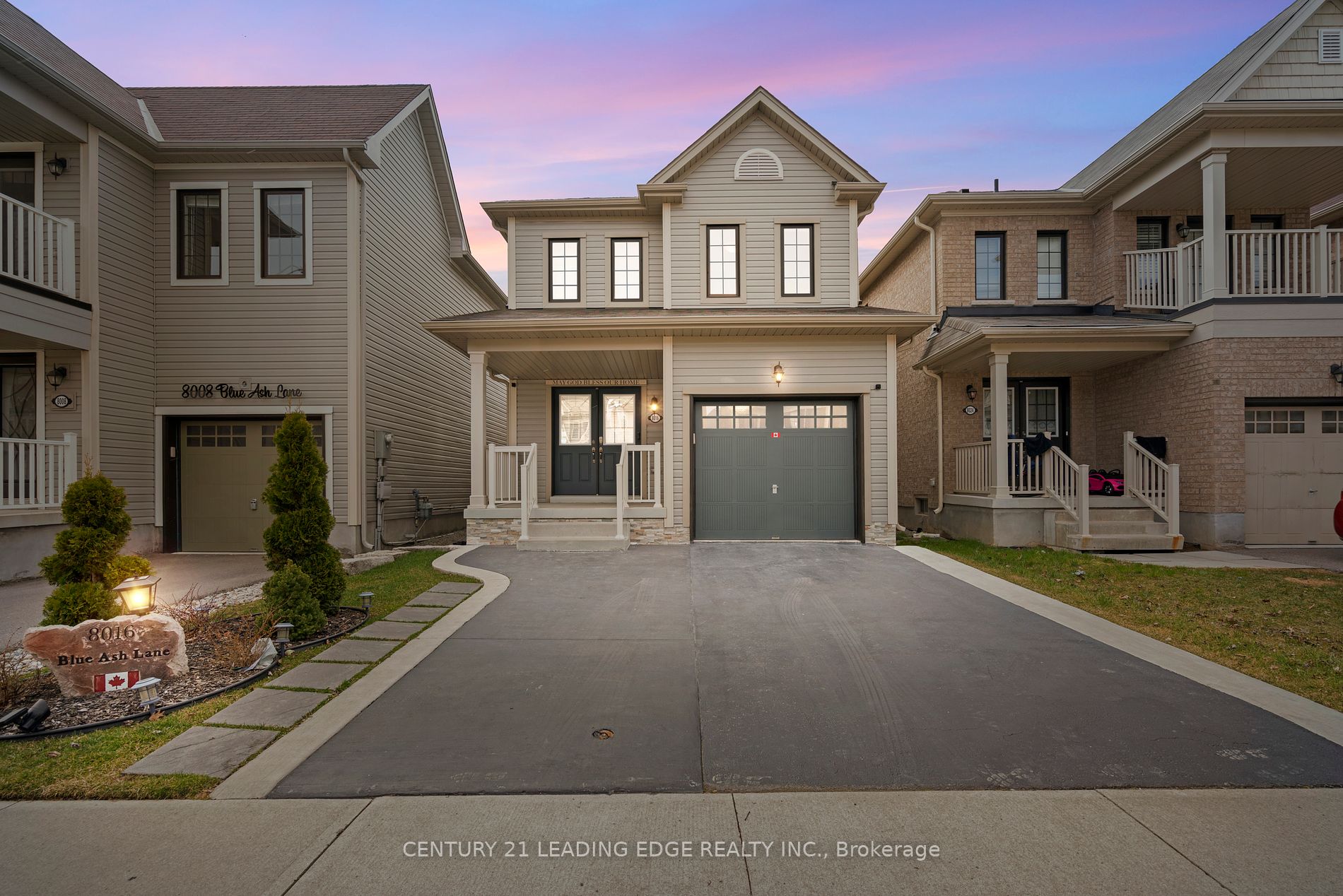
8016 Blue Ash Lane N (Kalar Rd & Mcleod Rd)
Price: $879,900
Status: For Sale
MLS®#: X8185770
- Tax: $2,727.28 (2023)
- City:Niagara Falls
- Type:Residential
- Style:Detached (2-Storey)
- Beds:3
- Bath:3
- Size:1100-1500 Sq Ft
- Basement:Unfinished
- Garage:Attached (1 Space)
- Age:0-5 Years Old
Features:
- ExteriorVinyl Siding
- HeatingForced Air, Gas
- Sewer/Water SystemsSewers, Municipal
Listing Contracted With: CENTURY 21 LEADING EDGE REALTY INC.
Description
Welcome to this Stunning Detached Home located in the Highly Sought-After Neighborhood of Niagara Falls. Step into a bright and spacious open-concept living area flooded with natural light, perfect for creating a warm and inviting atmosphere. The Modern Kitchen features a gorgeous Island Breakfast Bar, ideal for casual dining, and opens up to a serene backyard oasis, with a Cozy Fenced Yard for family gatherings. The primary bedroom boasts a spacious layout with a 4- piece ensuite bathroom and a spacious Walk-in Closet. Two additional Bedrooms. A large driveway with a 2-car garage completes this fabulous residence. Prime Location Close to Parks, Trails, Shopping, new coming Niagara Hospital, Top Schools, & Major Highways. Don't Miss This Exceptional Property and Book your showing today!
Want to learn more about 8016 Blue Ash Lane N (Kalar Rd & Mcleod Rd)?

Rooms
Real Estate Websites by Web4Realty
https://web4realty.com/

