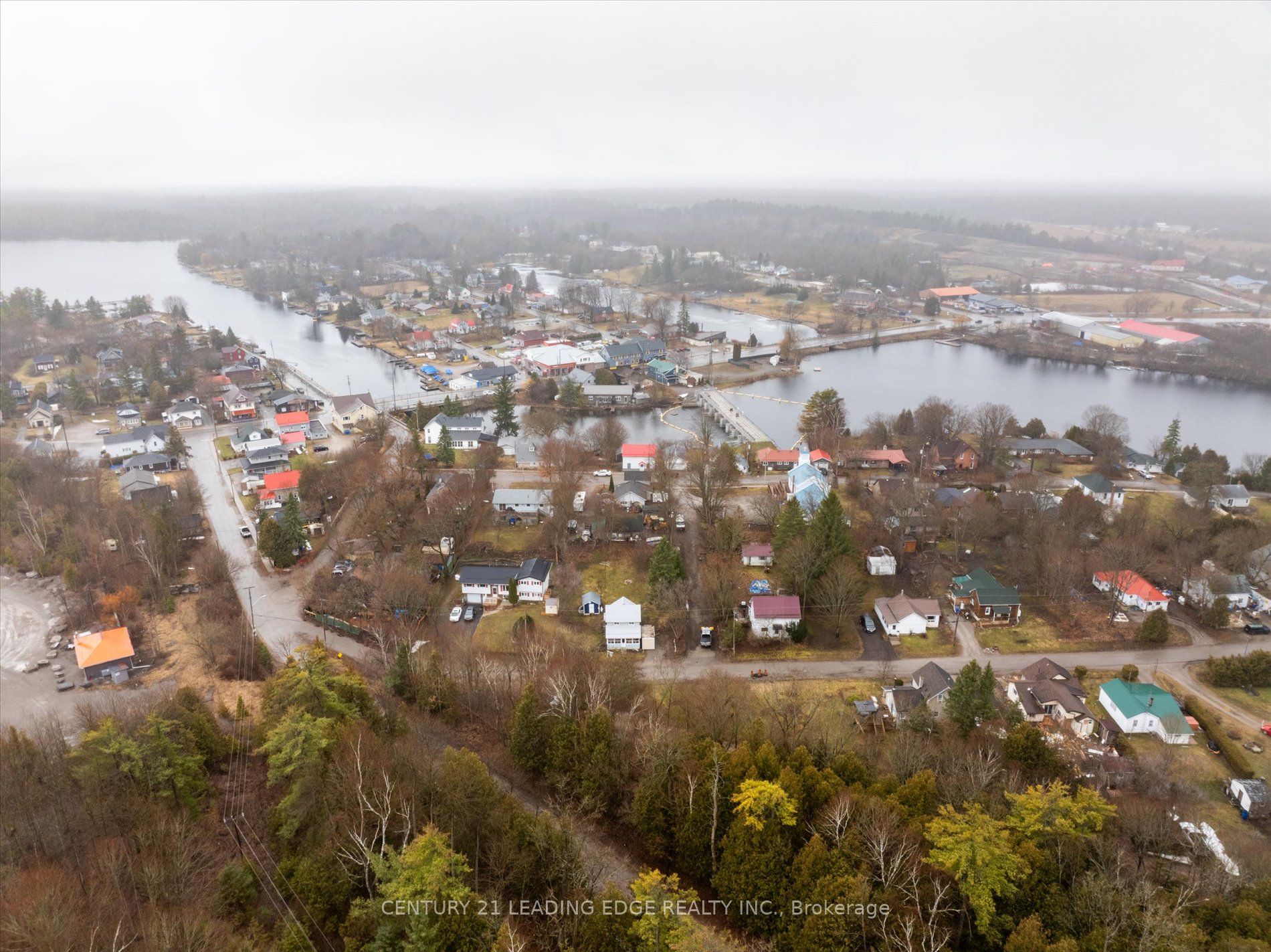- Tax: $1,163.73 (2023)
- Community:Coboconk
- City:Kawartha Lakes
- Type:Residential
- Style:Detached (1 1/2 Storey)
- Beds:3
- Bath:1
- Basement:Crawl Space
Features:
- ExteriorVinyl Siding
- HeatingForced Air, Propane
- Sewer/Water SystemsSewers, Well
- Lot FeaturesLake/Pond, Marina, River/Stream
Listing Contracted With: CENTURY 21 LEADING EDGE REALTY INC.
Description
Experience the allure of this charming affordable starter home in Coboconk village! Step into modernized comfort with an updated eat-in kitchen boasting a full breakfast bar, while the beautifully renovated bathroom invites relaxation with a luxurious soaker tub and walk-in shower. Enjoy ample natural light through updated windows in the spacious living room, all under the protection of a durable steel roof. Entertain or unwind at the firepit in your spacious backyard for outdoor living, and utilize the garden shed for storage convenience. Take advantage of the enclosed front porch for serene summer evenings. Ideally situated near town amenities, a mere 2-minute drive to the boat launch, and a short boat ride to Balsam Lake, this home promises the quintessential Kawartha lifestyle with its small-town charm and waterfront delights.
Highlights
2022 Updates: Kitchen and Bathroom, Main Floor Insulation, Grey Stainless Steel Appliances. Previous updates: Laminate floors, Furnace, Ducting, Sump pump, Electrical breaker panel (see attached document for details)
Want to learn more about 7 Lime St (Hwy 35/Baseline Rd)?

Rooms
Real Estate Websites by Web4Realty
https://web4realty.com/


