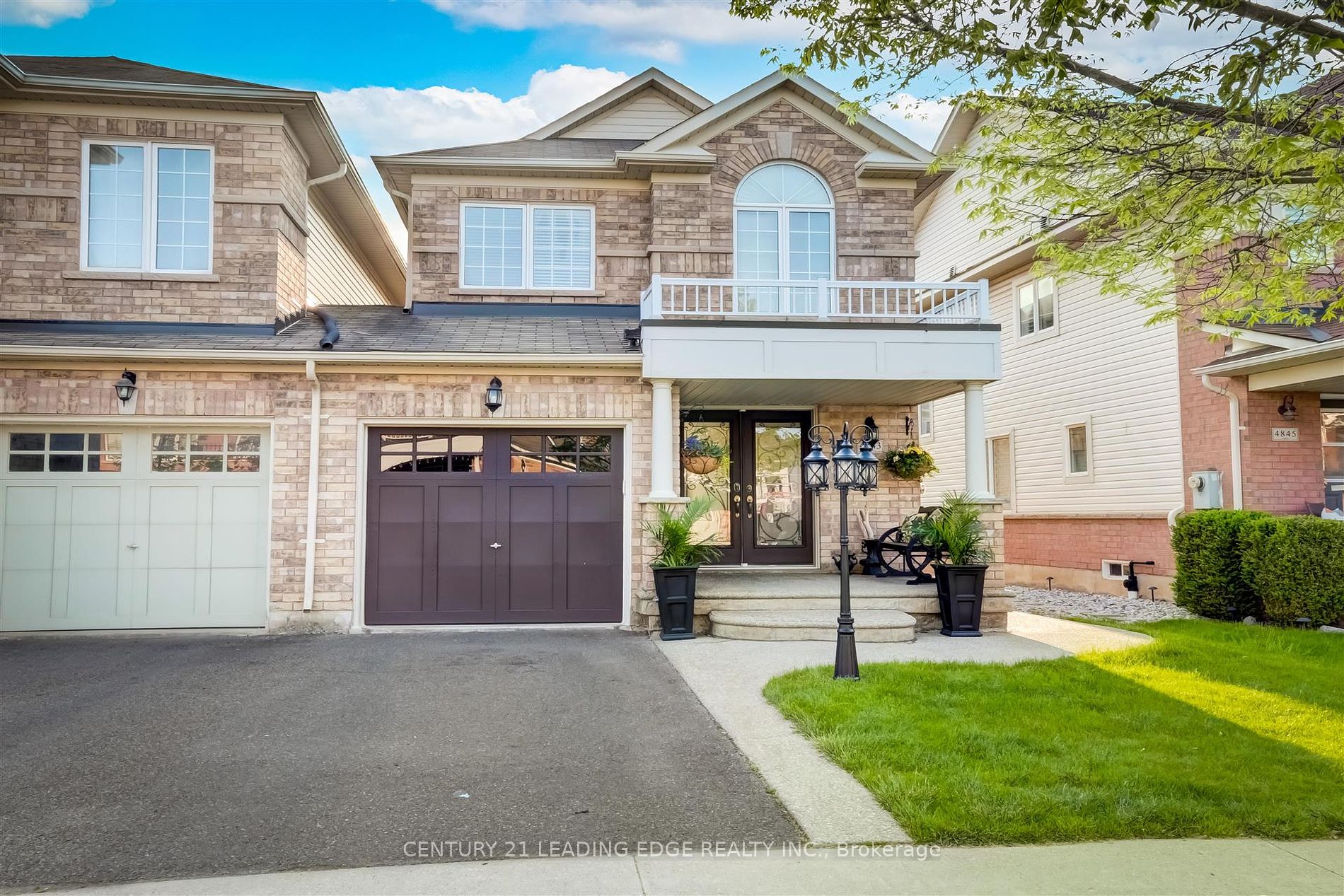
4843 Verdi St (Appleby And Thomas Alton)
Price: $1,135,000
Status: For Sale
MLS®#: W8141220
- Tax: $4,382.74 (2023)
- Community:Alton
- City:Burlington
- Type:Residential
- Style:Detached (2-Storey)
- Beds:3
- Bath:4
- Size:1500-2000 Sq Ft
- Basement:Finished
- Garage:Attached (1 Space)
Features:
- ExteriorBrick
- HeatingForced Air, Gas
- Sewer/Water SystemsSewers, Municipal
Listing Contracted With: CENTURY 21 LEADING EDGE REALTY INC.
Description
4843 Verdi Street is an Exquisitely maintained bright home in highly desirable community in Burlington. Three-bedroom property includes two full baths, two powder rooms and a fully finished lower level. The exterior of the residence features a private garage and driveway while a covered portico includes a dramatic, double-door entrance way. On the inside the home is beautifully finished and features ceramic tiles, hardwoods, crown mouldings and decorative columns. Large spacious Bedrooms with lots of storage space. Concrete poured backyard and partial green space perfect for parties, gathering and entertaining family. Close to excellent services including wonderful parks, shopping and more, this superb dwelling is truly an ideal home.
Want to learn more about 4843 Verdi St (Appleby And Thomas Alton)?

Rooms
Real Estate Websites by Web4Realty
https://web4realty.com/

