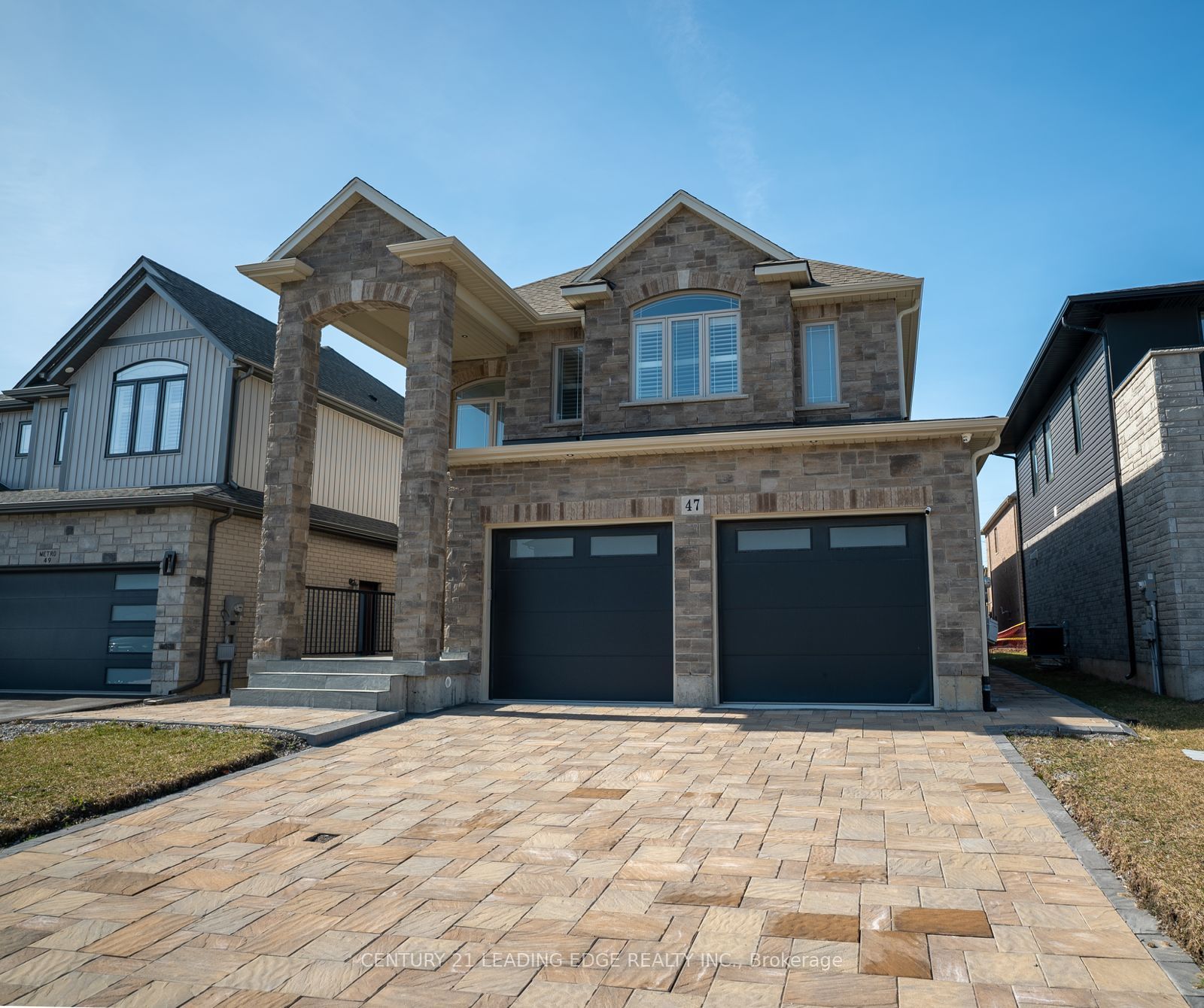
47 Homestead Way (Homestead Way/Upper's Lane)
Price: $1,574,999
Status: For Sale
MLS®#: X8095342
- Tax: $1,402.98 (2023)
- City:Thorold
- Type:Residential
- Style:Detached (2-Storey)
- Beds:4+3
- Bath:4
- Size:3500-5000 Sq Ft
- Basement:Apartment (Sep Entrance)
- Garage:Detached (2 Spaces)
Features:
- InteriorFireplace
- ExteriorStone, Vinyl Siding
- HeatingForced Air, Gas
- Sewer/Water SystemsSewers, Municipal
Listing Contracted With: CENTURY 21 LEADING EDGE REALTY INC.
Description
This Open Concept ,Spectacular fully Furnished turn key move in ready 4+3, 2 garage detached Home offers spacious ,bright rooms, huge grand entrance Foyer , 3 bedrooms finished separate entrance Basement Apartment. Nestled in the Family Friendly Vibrant New Rolling Meadow Community ,Thorold Niagara Falls. This stunning home, an absolute gem, incredible ideal Location minutes away from the great Niagara Falls, 406 & QEW. Close to Schools, Parks ,Trails ,Transit. It's a true standout, Must see ! With load of upgrades, modern interlocking bricks just to mention a few Look no Further welcome HOME!! Include All Brand New Furniture
Highlights
Property has top on the line appliance on both levels. Include all new furniture, quartz countertop, beautiful floors, proud of ownership, well kept, portlights, California shutters.
Want to learn more about 47 Homestead Way (Homestead Way/Upper's Lane)?

Rooms
Real Estate Websites by Web4Realty
https://web4realty.com/

