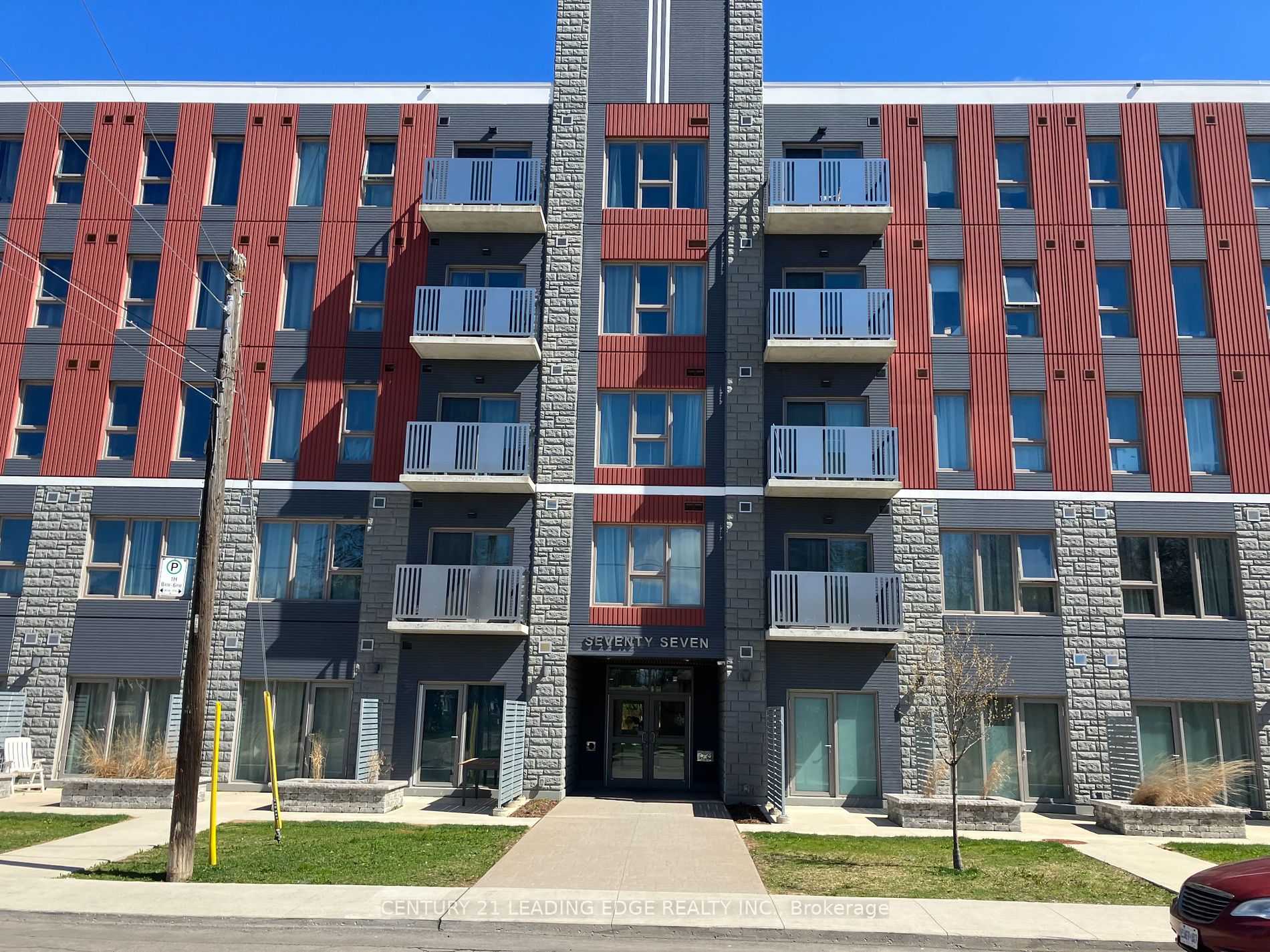
422-77 LELAND St (Main St/ Cootes Dr)
Price: $679,000
Status: For Sale
MLS®#: X8228044
- Tax: $4,165.32 (2023)
- Maintenance:$474.68
- Community:Ainslie Wood
- City:Hamilton
- Type:Condominium
- Style:Condo Apt (Apartment)
- Beds:1+1
- Bath:1
- Size:600-699 Sq Ft
- Garage:Surface
Features:
- ExteriorBrick, Metal/Side
- HeatingHeating Included, Forced Air, Gas
- Sewer/Water SystemsWater Included
- AmenitiesBbqs Allowed
- Lot FeaturesArts Centre, Hospital, Library, Part Cleared, Place Of Worship
- Extra FeaturesCommon Elements Included
Listing Contracted With: CENTURY 21 LEADING EDGE REALTY INC.
Description
Welcome To Seventy Seven Condos! A Luxury Boutique Building Steps Away From Mcmaster University. Gorgeous 1+1 Corner Suite. Tastefully Decorated W/ Modern Decor! Lovely Kitchen Boasts Granite Cntps, S/S Appls & Custom White Cabinetry. Living/Dining Area W/ Wide Plank Laminate Flooring. Spacious Primary W/ Closet & Window. Large Den, Currently Used As Second Bedrm. Enjoy The Balcony With Great View! Stunning Bathroom. Beautifully Maintained. Walk To Shops, Restaurants, Cafes, And Transit.
Highlights
One Parking Space, Custom Furniture, B/I Book Shelves, Wide Plank Laminate Flooring, Porcelain Tiles, All Elfs, All Window Coverings, S/S Fridge, S/S Stove, S/S B/I Dishwasher, B/I Micro, Washer & Dryer (Shared)
Want to learn more about 422-77 LELAND St (Main St/ Cootes Dr)?

Rooms
Real Estate Websites by Web4Realty
https://web4realty.com/

