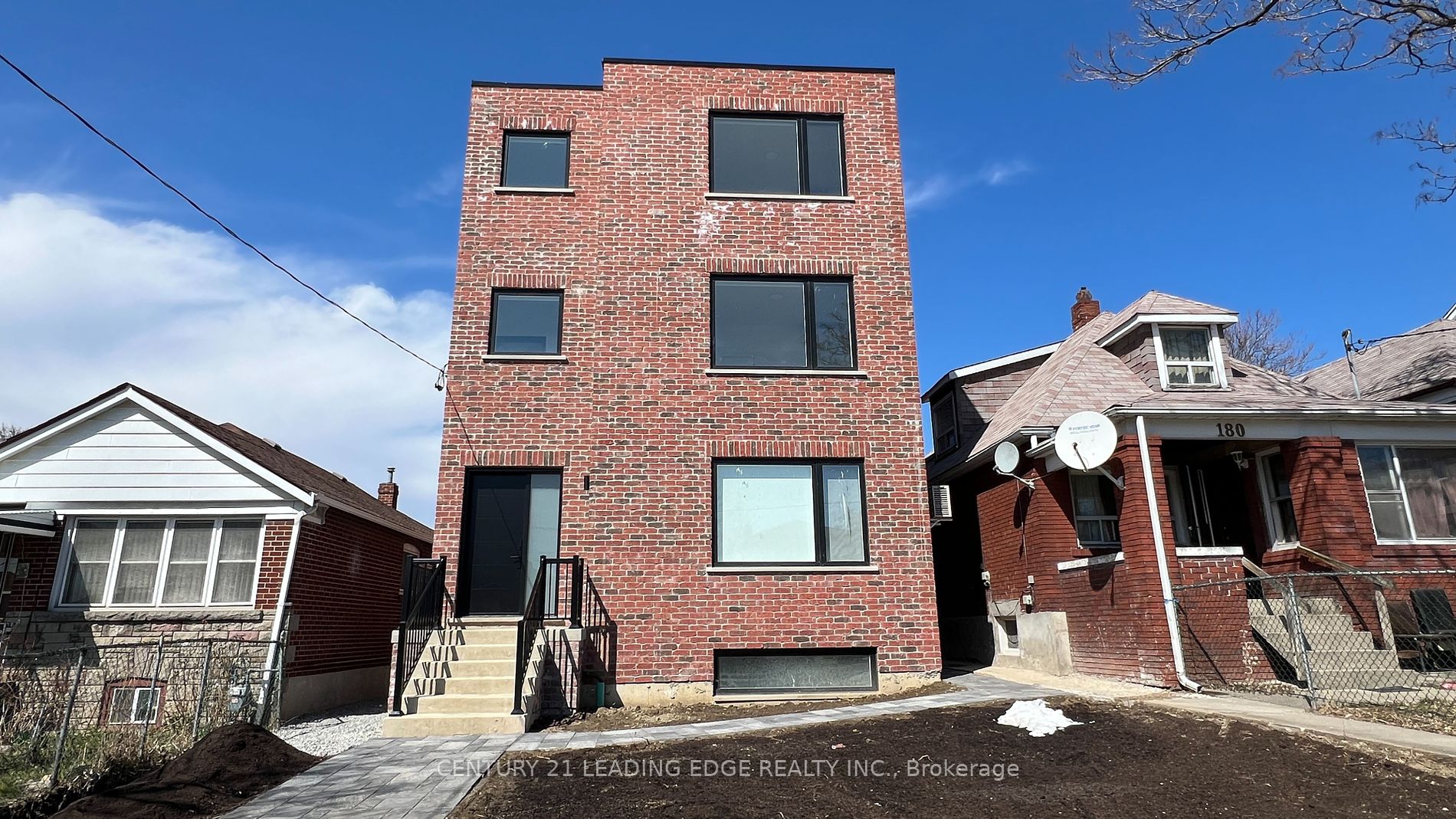
3-182 Cameron Ave (Keele St / Eglinton Ave W)
Price: $3,650/Monthly
Status: For Rent/Lease
MLS®#: W8179454
- Community:Keelesdale-Eglinton West
- City:Toronto
- Type:Residential
- Style:Fourplex (3-Storey)
- Beds:3
- Bath:1
- Size:1100-1500 Sq Ft
- Basement:Sep Entrance (W/O)
- Age:New
Features:
- ExteriorBrick
- HeatingRadiant, Grnd Srce
- Sewer/Water SystemsWater Included, Sewers, Municipal
- Lot FeaturesPrivate Entrance, Hospital, Park, Place Of Worship, Public Transit, School
- CaveatsApplication Required, Deposit Required, Credit Check, Employment Letter, Lease Agreement, References Required
Listing Contracted With: CENTURY 21 LEADING EDGE REALTY INC.
Description
Brand New, Never Lived-In Rental Property! Custom-Built 4Plex Home in Mid Town. Enjoy A Sun Filled Contemporary Open Concept Spacious 1,396 Sq Ft Living Space. 3 Bedrooms All w/ Built-In Closets. Modern Bath W/Double Vanity, Quartz Counters. Custom Kitchen W/ Quartz Counters, SS Appliances. Ensuite Laundry. Lots Of Closets/Storage! 9 Ft Ceilings, Waterproof Vinyl Heated Flooring Thru-Out, AC Unit In Every Room. Walk-Out To Balcony/Stairs. 3 Min Walk To New Keele LRT Station, Eglinton & Keele TTC Bus Routes. Walk To Shops, Parks, Schools & More!
Highlights
S/S: Fridge, Stove, Hood Fan, Dishwasher. Ensuite Full Size Washer/Dryer. Built-In Closets. Blinds. All Elfs. Tenant Pays Hydro (Toronto Hydro) & Gas (Enbridge)
Want to learn more about 3-182 Cameron Ave (Keele St / Eglinton Ave W)?

Rooms
Real Estate Websites by Web4Realty
https://web4realty.com/

