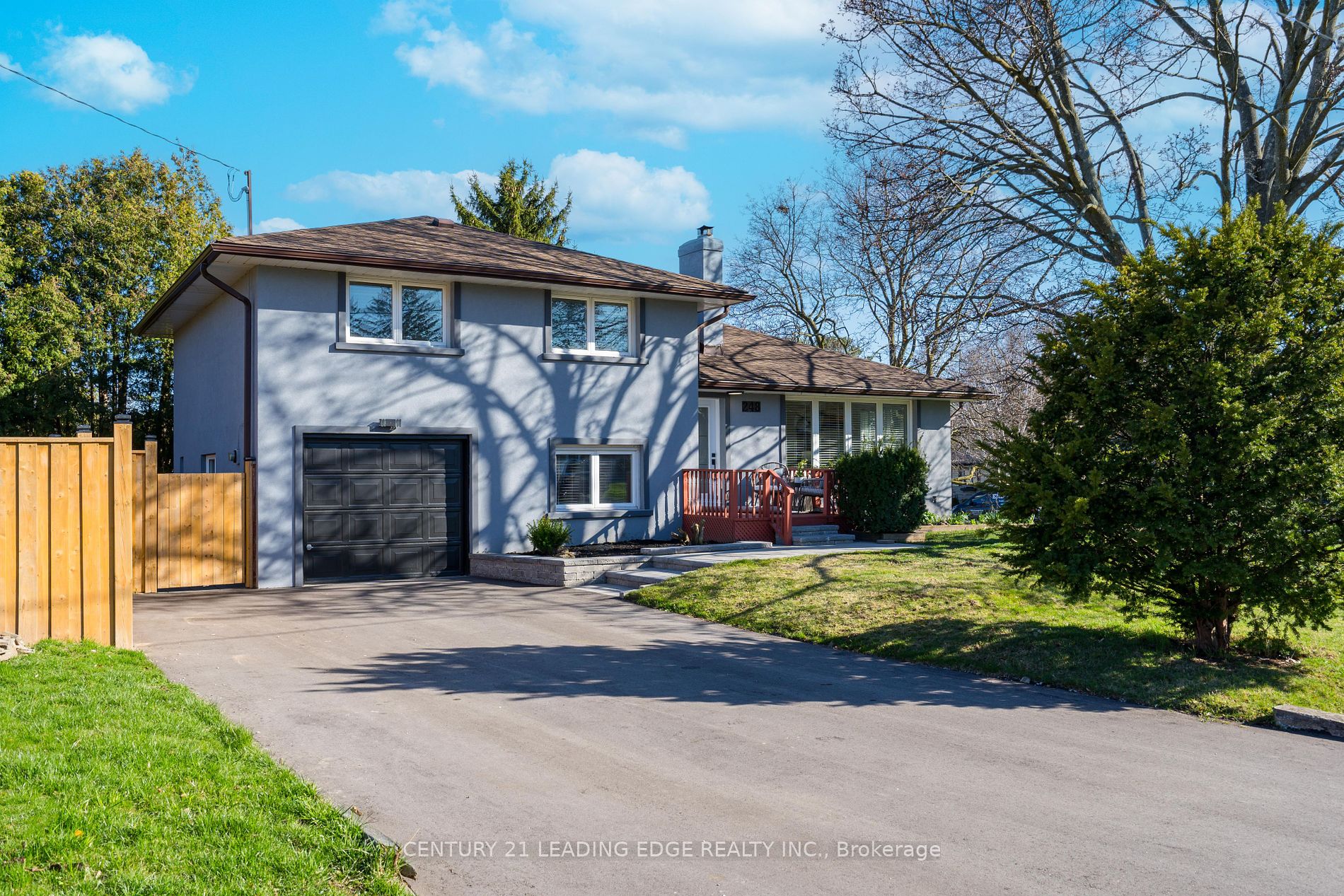
248 Wales Cres (Hixon and 3rd Line)
Price: $1,629,000
Status: For Sale
MLS®#: W8234002
- Tax: $4,760.33 (2023)
- Community:Bronte West
- City:Oakville
- Type:Residential
- Style:Detached (Sidesplit 4)
- Beds:4
- Bath:3
- Basement:Full
- Garage:Attached (1 Space)
Features:
- InteriorFireplace
- ExteriorStucco/Plaster
- HeatingForced Air, Gas
- Sewer/Water SystemsSewers, Municipal
Listing Contracted With: CENTURY 21 LEADING EDGE REALTY INC.
Description
Completely renovated property featuring a gourmet kitchen with quartz counters, a marble range hood and center island with 6 large drawers and boundless cupboard space, 3 full baths, engineered hardwood throughout, 5 thermal windows in open concept living/dining/kitchen area provide natural sunlight. Fireplace in living room. 9.5 foot airy ceiling heights. Beautiful home sits in upscale, mature West Bronte neighbourhood. Private newly fenced yard. Double driveway with garage for 6 car parking.
Highlights
3 newer SS appliances, extra large fridge, range and built-in dishwasher, full size washer and dryer in marbled laundry room. Upgraded electric light fixtures, newer paved driveway, newer fenced private size yard.
Want to learn more about 248 Wales Cres (Hixon and 3rd Line)?

Rooms
Real Estate Websites by Web4Realty
https://web4realty.com/

