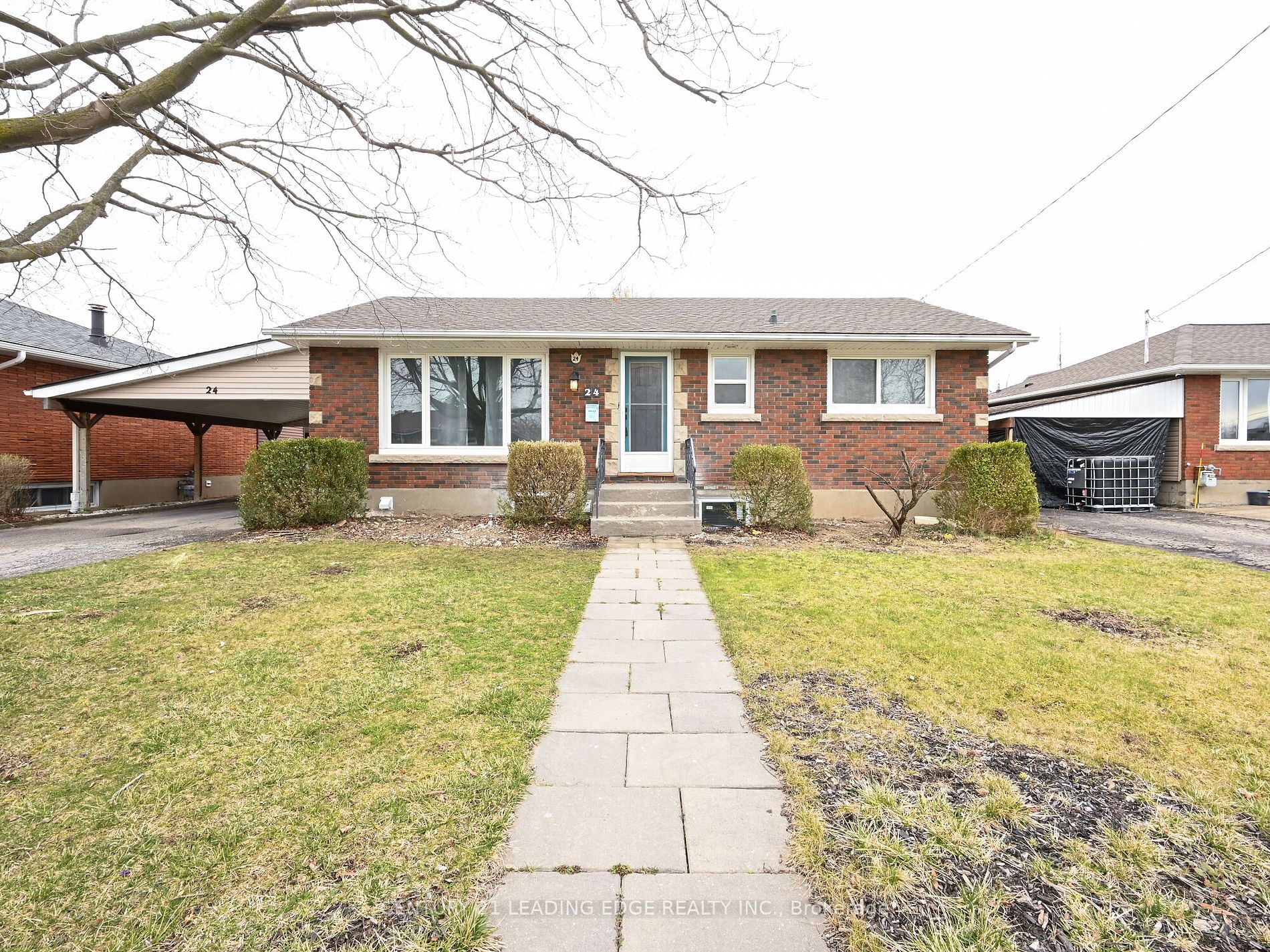
24 Ridgeview Ave N (Carlton St & Bunting Rd)
Price: $799,000
Status: For Sale
MLS®#: X8200712
- Tax: $3,883.79 (2023)
- City:St. Catharines
- Type:Residential
- Style:Detached (Bungalow)
- Beds:5+1
- Bath:2
- Size:2000-2500 Sq Ft
- Basement:Apartment (Sep Entrance)
- Garage:Carport
- Age:51-99 Years Old
Features:
- ExteriorBrick, Concrete
- HeatingForced Air, Gas
- Sewer/Water SystemsPublic, Sewers, Municipal
- Lot FeaturesFenced Yard, Hospital, Park, Place Of Worship, Public Transit, School
Listing Contracted With: CENTURY 21 LEADING EDGE REALTY INC.
Description
A Classic, Timeless Red Brick Bungalow. The Property Is A Multi Unit, Multi-Family Dwelling Suited For Personal Use, Investment Property Or A Combination of Both. The House Boasts 3 Bedrooms On The Main Level With Spacious Living and Dining Rooms. The Newly Finished/Renovated Lower Level Contains A Legal Separate Apartment With 2 Bedrooms, Kitchenm, Bathroom, Common Laundry Area and Additional Multipurpose Space and A Separate Entrance. The Spacious Backyard Has A Wide Expanse With A Large Deck and Storage Shed. Freshly Painted Main Level and Fully Finished/Upgraded Basement. New Roof (2020), New Furnace (2021), New A/C (2021), New HWT (2024), Legal Basement (2023) With Side Entrance.
Highlights
Main Level Freshly Painted (2023), New Roof (2020), New Furnace (2021), New A/C (2021), New HWT (2024), New Appliances (2023), Renovated Legal Basement Apartment With Side Entrance (2023).
Want to learn more about 24 Ridgeview Ave N (Carlton St & Bunting Rd)?

Rooms
Real Estate Websites by Web4Realty
https://web4realty.com/

