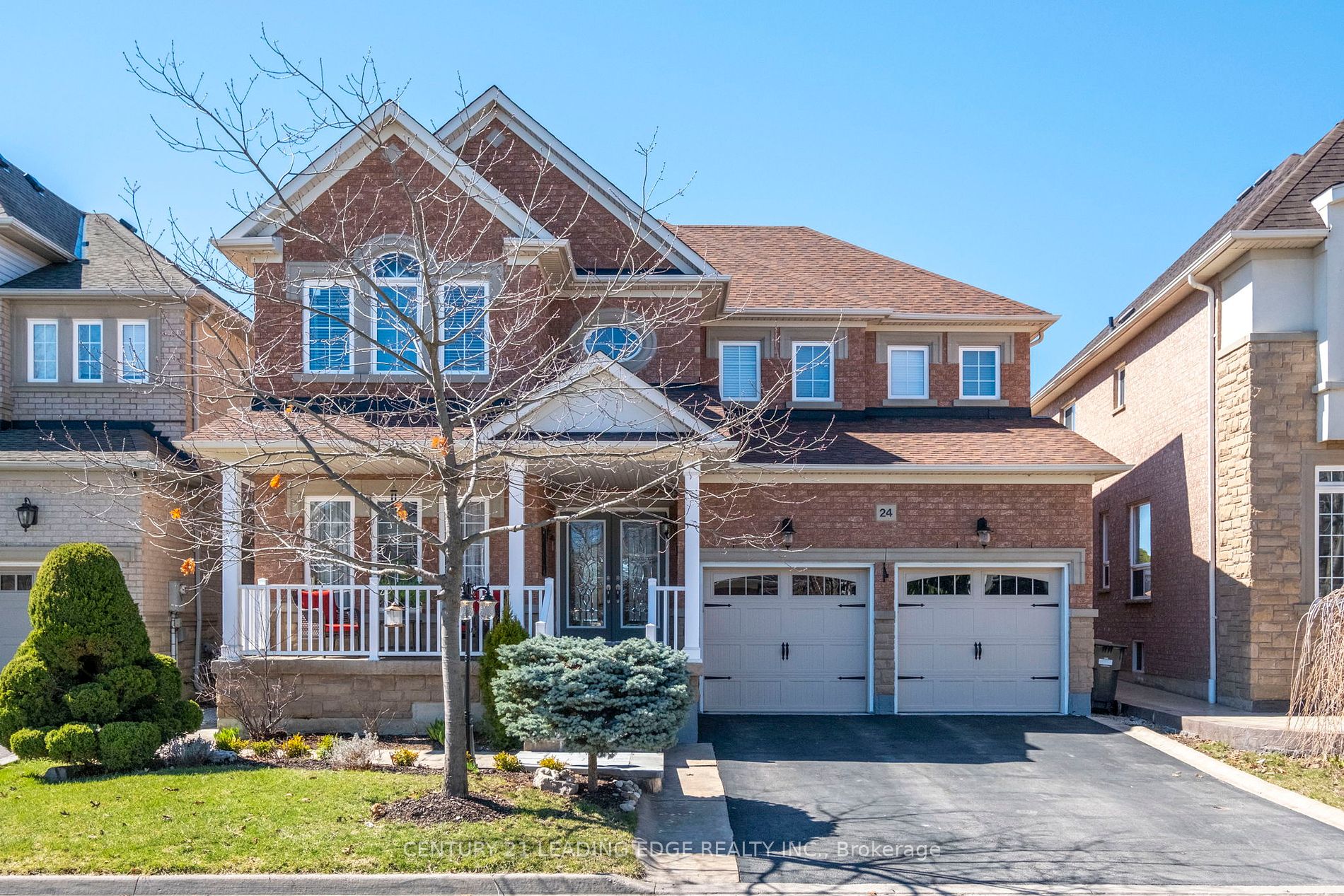
24 Lightheart Dr N (Kennedy Rd & Mayfield Rd)
Price: $1,554,800
Status: For Sale
MLS®#: W8220782
- Tax: $5,798.56 (2023)
- Community:Rural Caledon
- City:Caledon
- Type:Residential
- Style:Detached (2-Storey)
- Beds:4
- Bath:4
- Size:2500-3000 Sq Ft
- Basement:Finished
- Garage:Attached (2 Spaces)
Features:
- InteriorFireplace
- ExteriorBrick
- HeatingForced Air, Gas
- Sewer/Water SystemsSewers, Municipal
Listing Contracted With: CENTURY 21 LEADING EDGE REALTY INC.
Description
Gorgeous Fernbrook Detached Home On Private Quiet Cul-De-Sac Street, 2700 Sf + 150 Sf Converted 2nd Flr Loft/Den Space, Modern Open Concept Kitchen W/Centre Island, Granite & Ss Appl. Large Eat-In Kitchen W/Walk Out To Large Entertainers Backyard W/Enclosed Screened In Gazebo W/Electricity. Cozy Separate Family Room W/Gas Fp. Hardwood & 9Ft Ceilings throughout, 4+1 Bdrm Open Concept Plan Featuring Large Master With 2 Closets & 5Pc Ensuite. Prof Fin Bsmt /3Pc Bath., Pot Light in the whole house, Driveway sealed in 2022. Separate gas line for the outdoor gas BBQ, Custom build garage shelves, Garden shade with electricity, Cold room in basement.
Highlights
Hot water tank (Owned), Pad & Rough In For Hot Tub, Ac,All Elfs, All Wdw Cov&Blinds, Ventilation System, Gazebo, Shed, 2 Gas Fireplaces
Want to learn more about 24 Lightheart Dr N (Kennedy Rd & Mayfield Rd)?

Rooms
Real Estate Websites by Web4Realty
https://web4realty.com/

