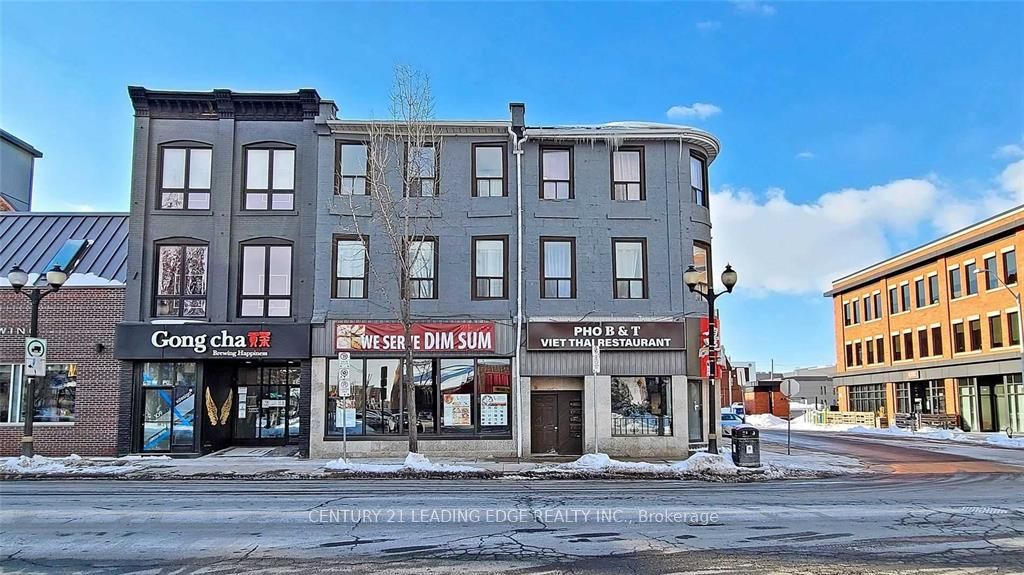
# 201-113 James St N (James St N & York Blvd.)
Price: $2,000/monthly
Status: For Rent/Lease
MLS®#: X8199386
- Community:Central
- City:Hamilton
- Type:Condominium
- Style:Condo Apt (Apartment)
- Beds:2
- Bath:1
- Size:1000-1199 Sq Ft
- Age:0-5 Years Old
Features:
- ExteriorBrick
- HeatingHeating Included, Forced Air, Gas
- Sewer/Water SystemsWater Included
- Lot FeaturesClear View, Park, Public Transit, Rec Centre, School
- Extra FeaturesCommon Elements Included, Hydro Included, All Inclusive Rental
- CaveatsApplication Required, Deposit Required, Credit Check, Employment Letter, Lease Agreement, References Required
Listing Contracted With: CENTURY 21 LEADING EDGE REALTY INC.
Description
Welcome to the heart of Downtown Hamilton! This building is in an excellent neighborhood filled with new developments, restoration projects, art, history, culture, schools, restaurants, and great people. This unit is a newly renovated 2 Bedroom Unit With All Utilities And Internet Included. Extremely Bright & Spacious W/ Huge Open Concept Living/Dining Room. 9' Ceiling, New Laminate Flooring Throughout. Open Kitchen with Quartz Countertop & S/S appliances. Quartz Vanity Top & Glass Shower in Bath.
Highlights
Steps To Restaurants, Supermarkets, Public Transit, McMaster Downtown Campus, First Ontario Centre
Want to learn more about # 201-113 James St N (James St N & York Blvd.)?

Rooms
Real Estate Websites by Web4Realty
https://web4realty.com/

