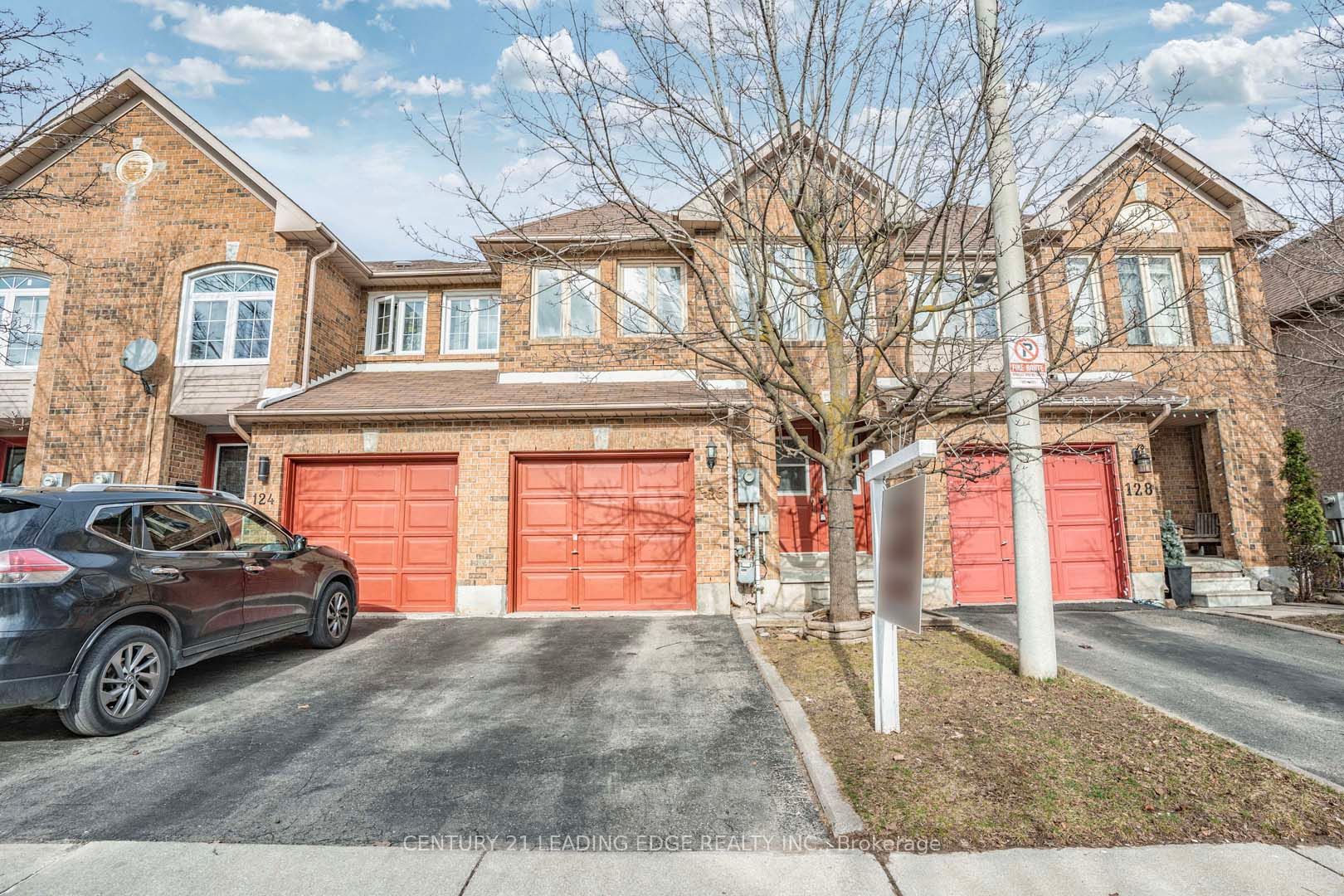
16-126 Kenwood Dr (Mclaughlin Rd & Bovaird Dr)
Price: $829,000
Status: For Sale
MLS®#: W8132372
- Tax: $3,544.05 (2023)
- Maintenance:$166
- Community:Bram West
- City:Brampton
- Type:Condominium
- Style:Condo Townhouse (2-Storey)
- Beds:3+1
- Bath:3
- Size:1400-1599 Sq Ft
- Basement:Finished
- Garage:Attached
Features:
- InteriorLaundry Room
- ExteriorBrick
- HeatingHeating Included, Forced Air, Gas
- Extra FeaturesCommon Elements Included
Listing Contracted With: CENTURY 21 LEADING EDGE REALTY INC.
Description
Captivating and Pristine 3 Bedroom Townhome with Finished Basement in the highly sought-after Brampton West area. Nestled in a family-friendly and in-demand neighborhood, this home appeals to a diverse range of buyers. The layout is both practical and spacious, featuring a sizable combined living and dining area with a walkout to a stunning backyard. The professionally constructed basement recreation room is perfect for entertaining guests. Conveniently located near transit, shopping centers, banks, places of worship, schools, Highway 410/407, and Brampton Go Station. Whether you're a first-time homebuyer or an investor, this property is an unmissable opportunity!
Want to learn more about 16-126 Kenwood Dr (Mclaughlin Rd & Bovaird Dr)?

Rooms
Real Estate Websites by Web4Realty
https://web4realty.com/

