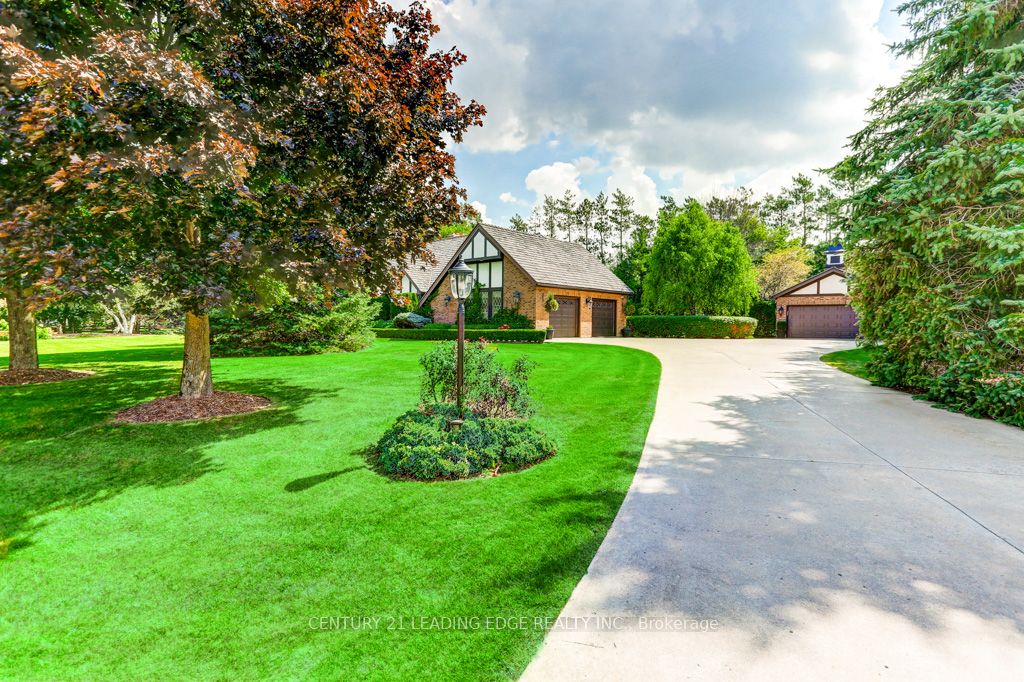
14 Pine Ridge Rd (Tenth Line/ Main St/ Pine Ridge Road)
Price: $1,998,800
Status: For Sale
MLS®#: X8251752
- Tax: $9,786.85 (2023)
- Community:Rural Erin
- City:Erin
- Type:Residential
- Style:Detached (Bungalow)
- Beds:4+2
- Bath:3
- Size:2000-2500 Sq Ft
- Basement:Finished
- Garage:Detached (5 Spaces)
Features:
- InteriorFireplace
- ExteriorBoard/Batten, Brick
- HeatingForced Air, Gas
- Sewer/Water SystemsSeptic, Well
- Lot FeaturesGolf, Grnbelt/Conserv, School, Wooded/Treed
Listing Contracted With: CENTURY 21 LEADING EDGE REALTY INC.
Description
One Of The Most Sought After Address - Orignal Owners - Custom German Built Bungalow - Paying Lots of Attention To Detail. Treed/Private 1+ Acre Meticulous Park Like Grounds. Inground Salted Pool, Built In Hot Tub, Fire Pit, Entertaining Upgraded Kitchen With Wolf Appliances. Gleaming Hardwood Floors, Cedar Shingles. Addition Has Been Added Off The Back With A Beautiful Sunroom Overlooking the Grounds. Lower Level Offers Custom Walk-in Wine Cellar, Games Room, Gym, Rec Room, 2 Bedrooms, and Fireplace, 2 Garages. REFINED LUXURY LIVING! METICULOUSLY CRAFTED WITH ATTENTION TO DETAIL. LIVE, PLAY AND WORK AT HOME! YOUR BACKYARD OFFERS THE RESORT LIFESTYLE. GET UPCLOSE TO NATURE AND PRIVACY IN YOUR OWN BACKYARD. Please see attachment of upgrades.
Highlights
Wolf Built-In Appliances, All Window Coverings, All Electric Light Fixtures, All Pool Equipment, Outdoor Lighting, Inground Sprinkling System, Cabana
Want to learn more about 14 Pine Ridge Rd (Tenth Line/ Main St/ Pine Ridge Road)?

Rooms
Real Estate Websites by Web4Realty
https://web4realty.com/

