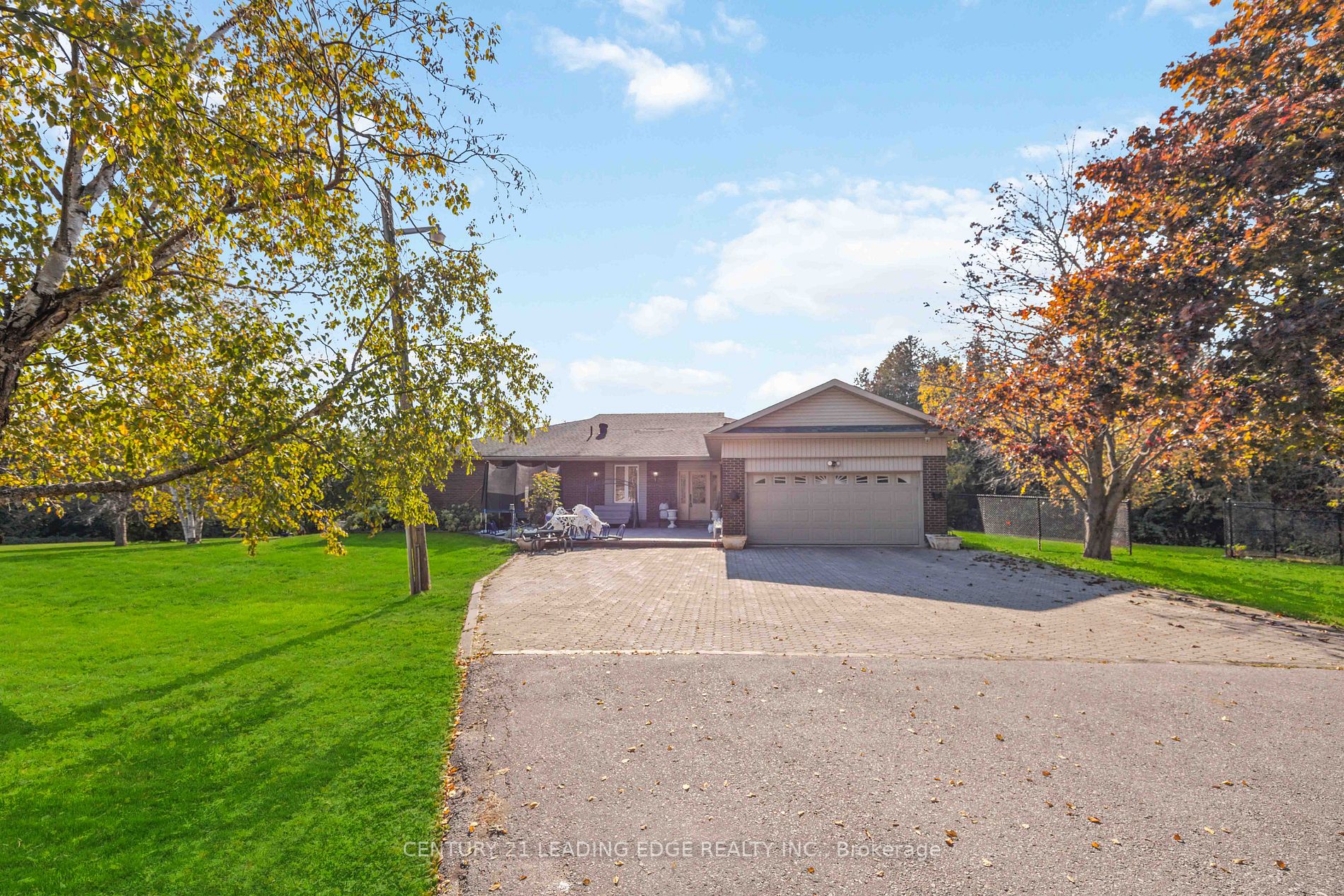
13326 Hwy 48 (Hwy 48 And Stouffville Rde)
Price: $3,488,888
Status: For Sale
MLS®#: N7269774
- Tax: $8,306.81 (2023)
- Community:Rural Whitchurch-Stouffville
- City:Whitchurch-Stouffville
- Type:Residential
- Style:Detached (Bungalow)
- Beds:4
- Bath:3
- Size:3000-3500 Sq Ft
- Basement:Finished
- Garage:Attached (4 Spaces)
- Age:31-50 Years Old
Features:
- ExteriorBrick
- HeatingForced Air, Propane
- Sewer/Water SystemsSeptic, Well
Listing Contracted With: CENTURY 21 LEADING EDGE REALTY INC.
Description
Welcome to your dream home! Nestled on nearly 6 acres of lush land along Hwy 48 in Whitchurch-Stouffville, this exquisite property offers a spacious 3,500 square feet of open-concept living. Nature lovers will delight in the apple, pear, and plum trees adorning the landscape. Upon arrival, the picturesque scene of fruit trees sets the tone for this beautiful property. The expansive 6-acre lot promises both privacy and outdoor enjoyment, perfect for embracing a serene lifestyle. The open-concept layout inside creates a seamless flow between the living, dining, and kitchen areas, inviting an abundance of natural light and an airy ambiance. The home features four generous bedrooms, each a peaceful retreat. Certain rooms boast coffered ceilings, adding a touch of elegance and individuality. Adding to the allure, there's a remarkable 30x60-foot heated workshop In addition to the attached 2-car garage, there's a detached 2-car garage walkouts to the backyard , blurring the lines between
Highlights
indoor and outdoor living and providing perfect spaces for relaxation or gatherings. From the open-concept design to the natural beauty that surrounds it, this property embodies comfort, luxury, and the promise of an extraordinary lifestyle
Want to learn more about 13326 Hwy 48 (Hwy 48 And Stouffville Rde)?

Rooms
Real Estate Websites by Web4Realty
https://web4realty.com/

