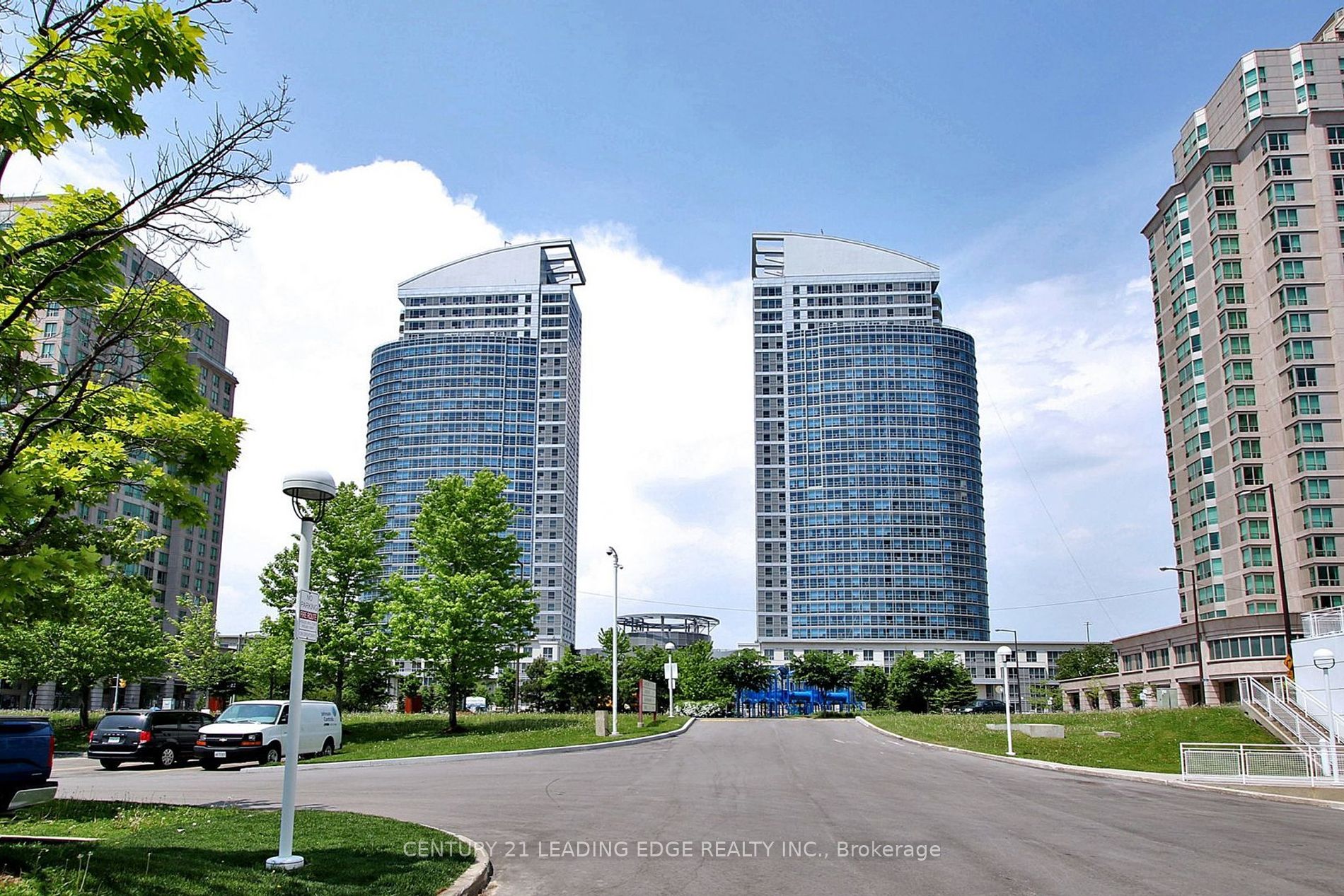
1002-38 Lee Centre Dr (Mccowan/Hwy 401)
Price: $499,900
Status: For Sale
MLS®#: E8208814
- Tax: $1,499.12 (2023)
- Maintenance:$558.3
- Community:Woburn
- City:Toronto
- Type:Condominium
- Style:Condo Apt (Apartment)
- Beds:1+1
- Bath:1
- Size:600-699 Sq Ft
- Garage:Underground
Features:
- InteriorFireplace
- ExteriorConcrete
- HeatingHeating Included, Forced Air, Gas
- Sewer/Water SystemsWater Included
- AmenitiesConcierge, Guest Suites, Gym, Indoor Pool, Party/Meeting Room, Visitor Parking
- Extra FeaturesCommon Elements Included
Listing Contracted With: CENTURY 21 LEADING EDGE REALTY INC.
Description
Must see this beautiful well maintained condo ! Fully Renovated Kitchen with high end Granite Counter top (Antique Brown), back splash , Cabinets, stainless steel appliances , newer Laminate quality floor. Absolutely move in condition . This Unit comes with 1 Parking spot and 1 Extra large size Locker (5'x 3'6") conveniently located at the ground level. Amazing amenities like Gym ,Swimming pool , Party Room. Welcoming Lobby , concierge service 24 hrs . Perfect Location , close to bus stop , Hwy 401 , Scarborough town Centre and schools. Beautiful Park in front of the building.
Highlights
S/S Fridge, S/S Stove, S/S Dish washer, Exhaust Hood, Washer & Dryer (White), All Electrical Light Fixtures, And All Window Coverings. Buyer and its Agent must verify room measurements, property tax , and other info.
Want to learn more about 1002-38 Lee Centre Dr (Mccowan/Hwy 401)?

Rooms
Real Estate Websites by Web4Realty
https://web4realty.com/

